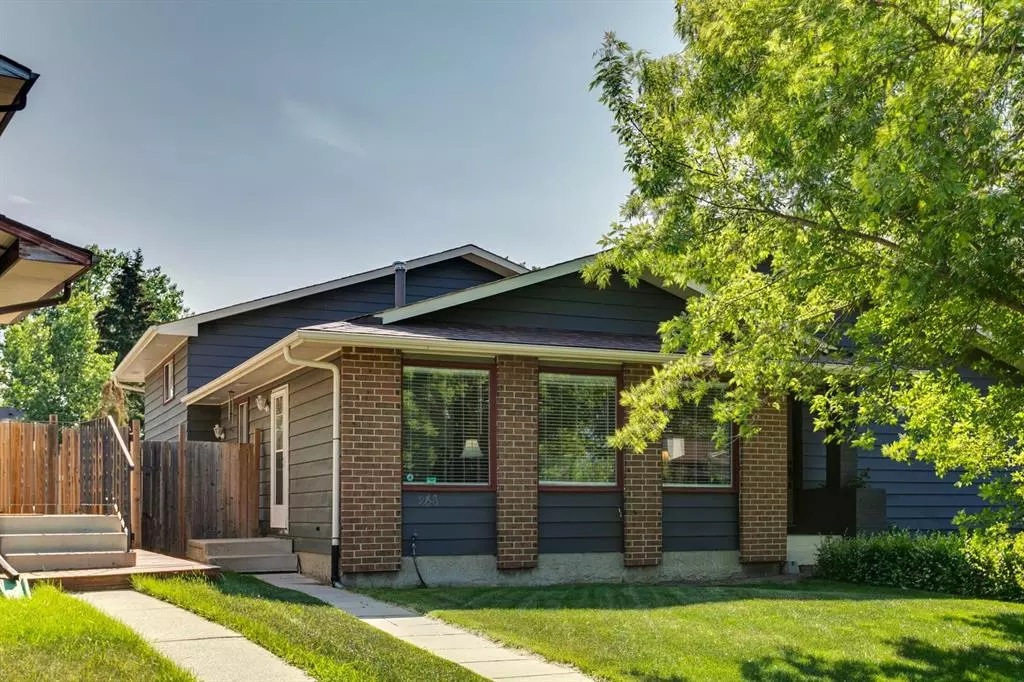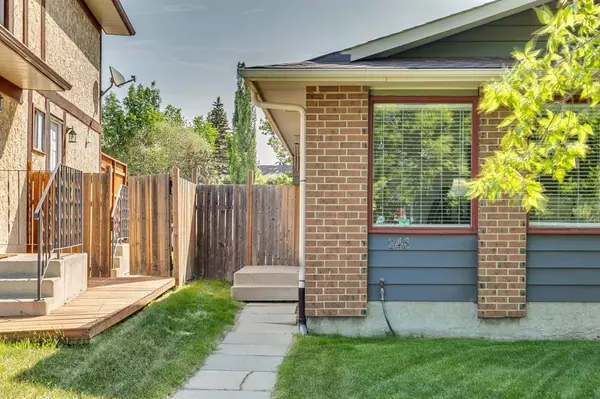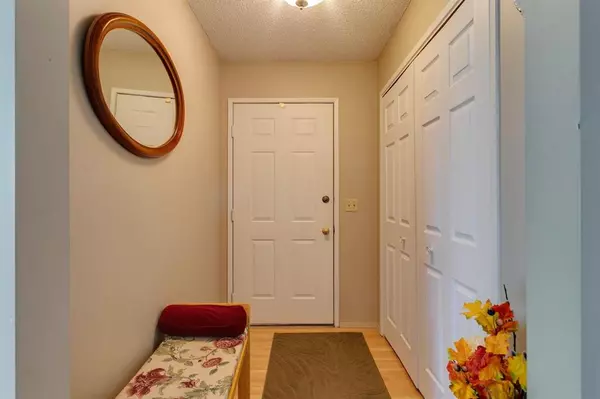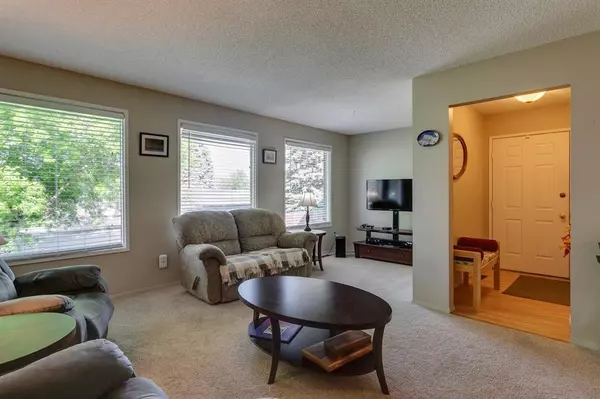$410,000
$399,900
2.5%For more information regarding the value of a property, please contact us for a free consultation.
5 Beds
2 Baths
1,020 SqFt
SOLD DATE : 06/22/2023
Key Details
Sold Price $410,000
Property Type Single Family Home
Sub Type Semi Detached (Half Duplex)
Listing Status Sold
Purchase Type For Sale
Square Footage 1,020 sqft
Price per Sqft $401
Subdivision Jensen
MLS® Listing ID A2055759
Sold Date 06/22/23
Style 4 Level Split,Side by Side
Bedrooms 5
Full Baths 2
Originating Board Calgary
Year Built 1979
Annual Tax Amount $2,244
Tax Year 2022
Lot Size 3,390 Sqft
Acres 0.08
Property Description
RARE FIND with this fantastic FAMILY HOME in the highly desirable TRI-SCHOOL neighbourhood of Jensen. This home features 5 Bedrooms + 2 Bathrooms + DOUBLE DETACHED GARAGE. Located in a mature setting with an attractive CURB APPEAL & private yard. Greeted with a very spacious living room expanding to your OPEN KITCHEN and extended dining space, perfect for entertaining. 4-Level-Split floor plan is an ideal set up for the growing family to each have a different section of the home. 3 Bedrooms & a full bathroom on the upper level and 2 more bedrooms on the lower levels. Your kitchen is host to all major appliances, eat up breakfast bar, ample cupboard/counter space and a good sized dining area to gather as a family. The basement boasts plenty of storage, HUGE REC SPACE or second living area and a convenient full bathroom. Side access to your private yard with patio space, landscaped backyard & oversized double garage with rear lane access. Recent updates to this home include; furnace, hot water tank, shingles, some plumbing & lighting fixtures. Steps away from green space/park/all ages of schooling. These options for a home don't come up for sale very often. Walking distance to downtown amenities and easy access to major roads for the commuters. A well kept home has already raised one family and is looking for the next family to raise theirs. Book your private viewing today before this one gets snatched up!
Location
State AB
County Airdrie
Zoning R2
Direction W
Rooms
Basement Finished, Full
Interior
Interior Features Kitchen Island, Open Floorplan, See Remarks, Separate Entrance, Storage
Heating Forced Air
Cooling None
Flooring Carpet, Laminate
Appliance Dishwasher, Dryer, Microwave Hood Fan, Refrigerator, Stove(s), Washer, Window Coverings
Laundry In Basement, Laundry Room
Exterior
Parking Features Double Garage Detached
Garage Spaces 2.0
Garage Description Double Garage Detached
Fence Fenced
Community Features Airport/Runway, Golf, Lake, Other, Park, Playground, Pool, Schools Nearby, Shopping Nearby, Sidewalks, Street Lights, Tennis Court(s), Walking/Bike Paths
Roof Type Asphalt Shingle
Porch Patio, See Remarks
Lot Frontage 24.64
Exposure E,S,SE
Total Parking Spaces 4
Building
Lot Description Back Yard, Front Yard, Lawn, Landscaped, Private, Rectangular Lot, Secluded
Foundation Poured Concrete
Architectural Style 4 Level Split, Side by Side
Level or Stories 4 Level Split
Structure Type See Remarks,Wood Frame
Others
Restrictions None Known
Tax ID 78791722
Ownership Private
Read Less Info
Want to know what your home might be worth? Contact us for a FREE valuation!

Our team is ready to help you sell your home for the highest possible price ASAP

"My job is to find and attract mastery-based agents to the office, protect the culture, and make sure everyone is happy! "







